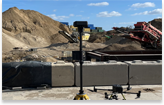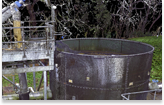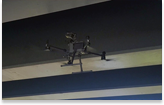The ProDroneWorx survey team carried out an extensive as build survey and BIM ready model of a large two lane road tunnel and ancillary buildings/services to support a complex refurbishment project.
Our client required a 3D model with accurate geo-positioning of all the equipment and infrastructure installed in the tunnel and supporting buildings.
The model was used to plan for asset locations and undertake both design verification and clash analysis.
We used terrestrial laser scanning to survey the 1km + tunnel, ventilation shafts, sub-tunnels (which were classed as confined space) and associated buildings.










