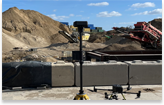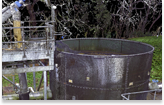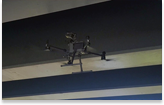Project
Terrestrial 3D laser scanning of M&E in ceiling void and BIM ready REVIT model
We used terrestrial 3D laser scanning to create an accurate representation of all mechanical and electrical (M&E) equipment above the suspended ceiling void. We then converted the detailed and accurate 3D point cloud into a BIM ready REVIT model. The data will be used as a clash detection tool during the re-design process.
Our client needed to carry out a refurbishment of an office and chose to utilise 3D laser scanning scanner to map all M&E services above the suspended ceiling. There was no 3D model of the above ceiling conditions.
We knew that relying on conventional methods would simply take too long and that utilising a 3D laser scanner on a tripod was the ideal solution to capture the digital data required. We created an accurate and detailed 3D point cloud that was converted into a BIM ready REVIT model, this data was used for planning and re-design purposes.









